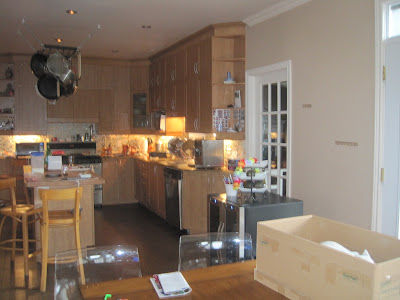I have four kids and they eat a lot and all the time. We have a great house in a great neighbourhood, but our kitchen always felt cramped. So one day my husband and I decided it was time to renovate our kitchen.
When we bought the house we had 1.5 kids. I was pregnant at the time. Our kitchen was perfect for a family of that size. We had the small fridge, one dishwasher, one sink and one oven. We made some serious changes. We now have a dream kitchen, no kidding. Sometimes I see pictures of it and say, wow, that my kitchen? But first some background...
We already renovated this house twice in the past. Once to renovate the basement by building a new bedroom and updating the bathroom. And in 2006, after finding out baby number 4 was on the way. We added an 1,800 square foot addition to the back of the house. This gave us a nice size great room, an extra bedroom, and a four piece bathroom on the 2nd level.
We started planning our kitchen renovation in March of 2011. It took a good 7 months from conception before we started demolition and it really paid off. We decided to demo our kitchen and the adjacent wall to create one huge 30 feet by 16 feet kitchen. Here are a few before photos...
When we bought the house we had 1.5 kids. I was pregnant at the time. Our kitchen was perfect for a family of that size. We had the small fridge, one dishwasher, one sink and one oven. We made some serious changes. We now have a dream kitchen, no kidding. Sometimes I see pictures of it and say, wow, that my kitchen? But first some background...
We already renovated this house twice in the past. Once to renovate the basement by building a new bedroom and updating the bathroom. And in 2006, after finding out baby number 4 was on the way. We added an 1,800 square foot addition to the back of the house. This gave us a nice size great room, an extra bedroom, and a four piece bathroom on the 2nd level.
We started planning our kitchen renovation in March of 2011. It took a good 7 months from conception before we started demolition and it really paid off. We decided to demo our kitchen and the adjacent wall to create one huge 30 feet by 16 feet kitchen. Here are a few before photos...
 |
| Before - This photo was taken in 2006 |
 |
| Before - Demo has already started. |
 |
| Kitchen Before - This is from Demo day |
 |
| Kitchen Before - This is from Demo day. |
No comments:
Post a Comment