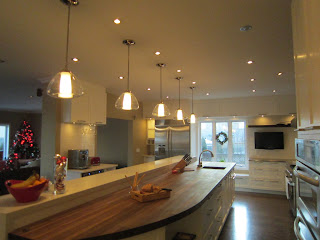You can see we had to keep the opening on the left and right side of the photos the same. The kitchen spans the entire width.
The cooking and refrigeration side.
This shows the drastic change we made. The wall in the before photos has been torn down. The window on the far left is the same window.
 |
Another before photo. The window is in the same place in the before photo as they are after the renovation.


The stove in this before photos is in the same position, but stove itself is brand new.
The beverage centre is home to the beer and wine fridge, coffee machine and breakfast food.
Here is the before..And the after...
Another before and after...the dishwasher are almost in the same position as before. Only now we have two.
Before...
And after...




















